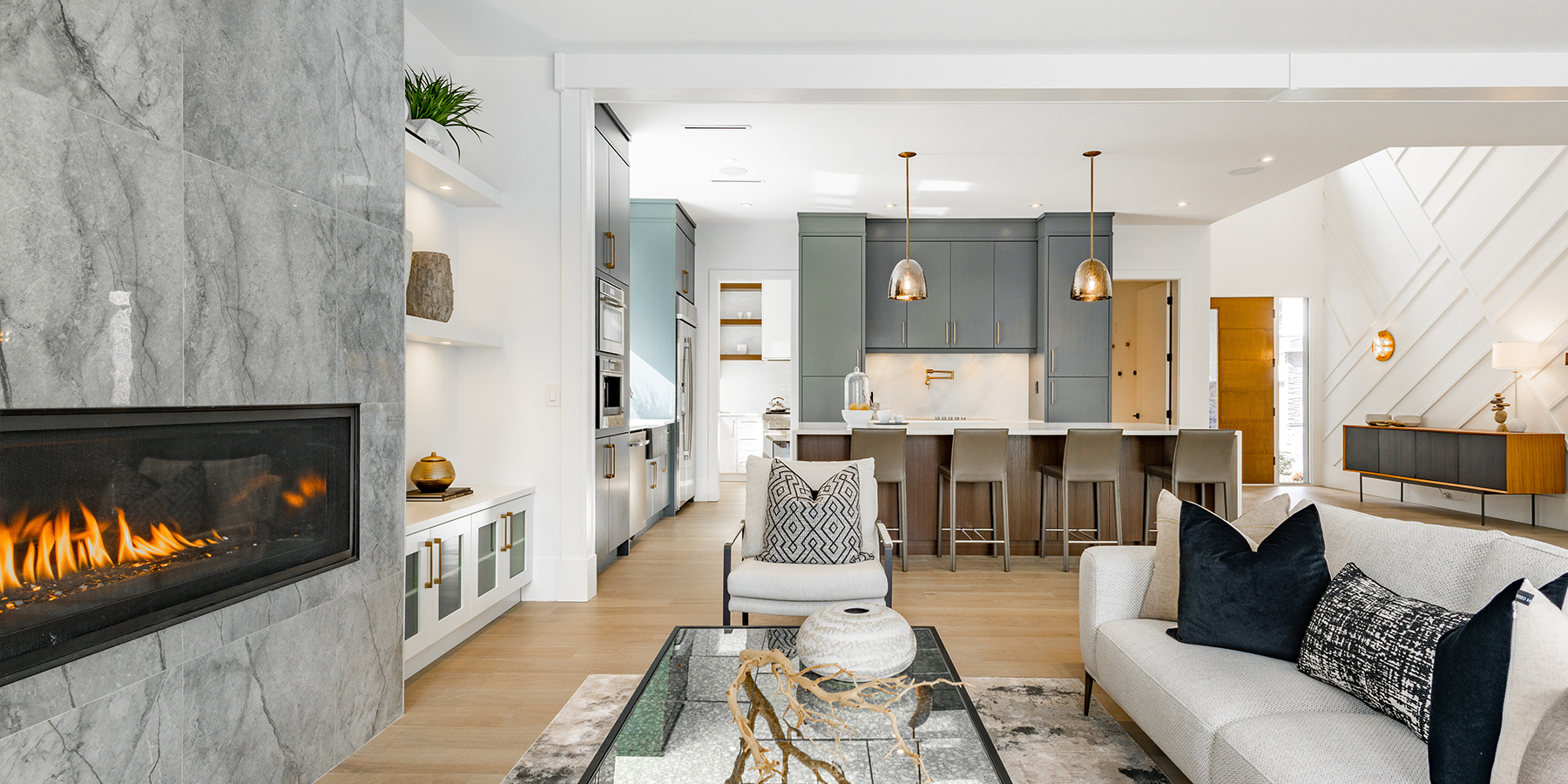
Distinctive Architecture Thoughtful Designs
Our custom homes showcase timeless architectural details and offer flexible four- and five-bedroom floor plans. Enhance your lifestyle with optional features including poolside cabanas, dedicated fitness rooms, or sophisticated home offices, each tailored to reflect your unique vision.
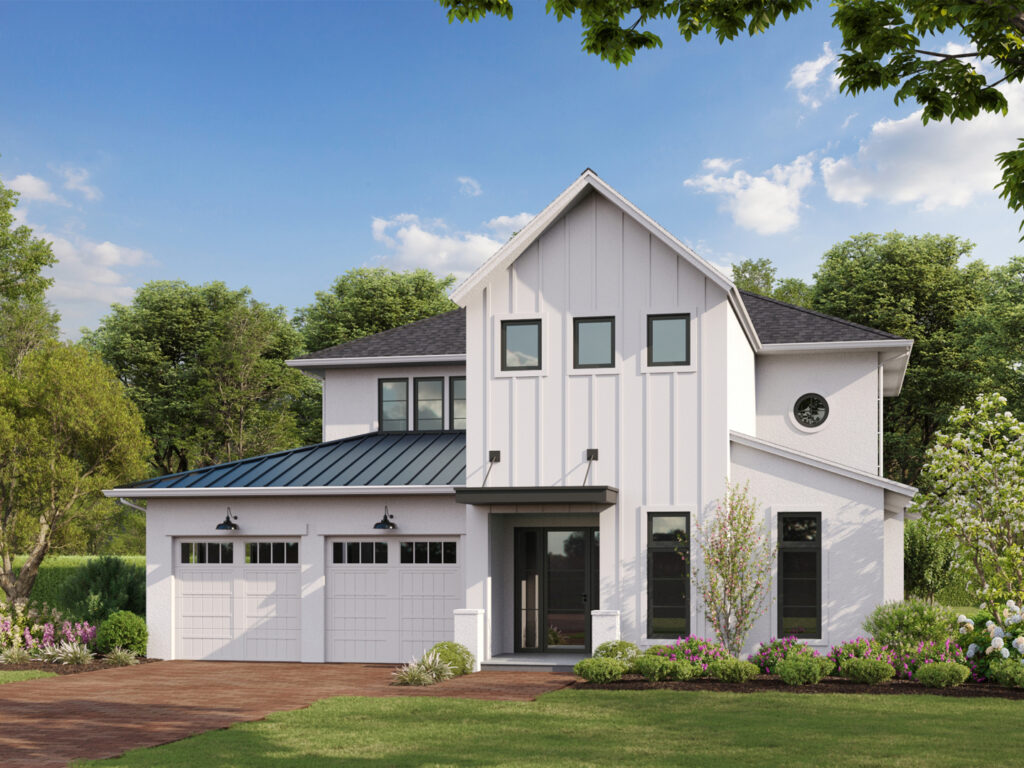
Lot 13
3,240 square feet, 4 bedrooms plus loft and optional 5th bedroom, 4 full and one half baths, covered lanai, summer kitchen, 2 car garage
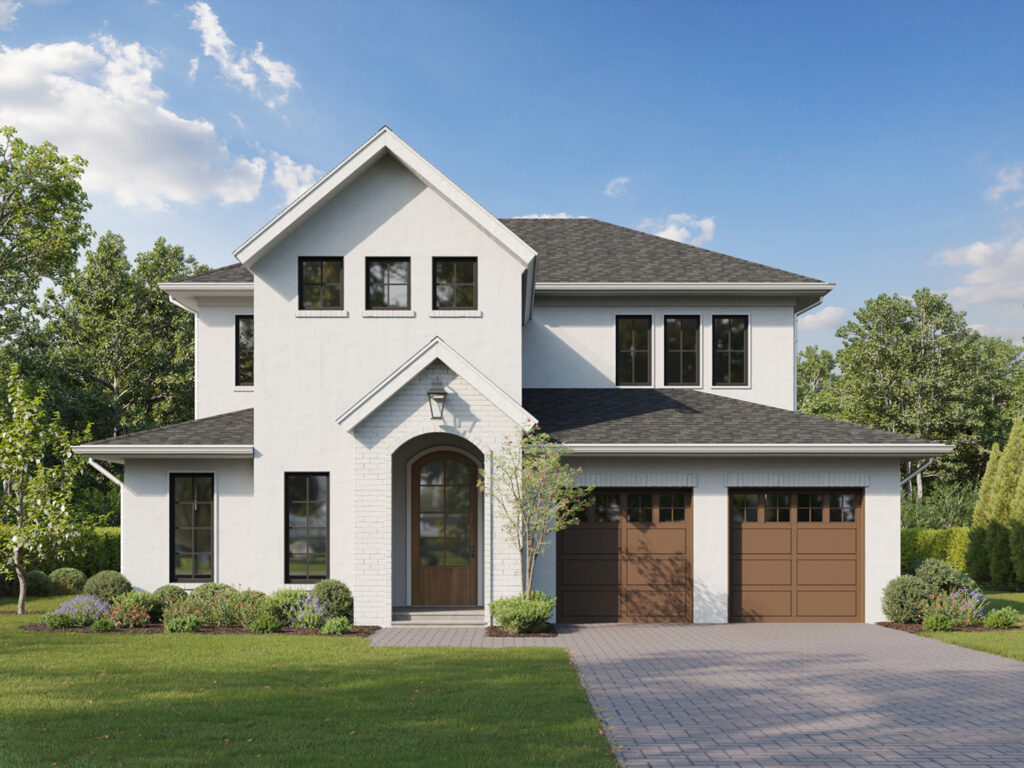
Lot 14
3,297 square feet, 4 bedrooms plus loft and optional 5th bedroom, 4 full baths, covered lanai, summer kitchen, 2 car garage
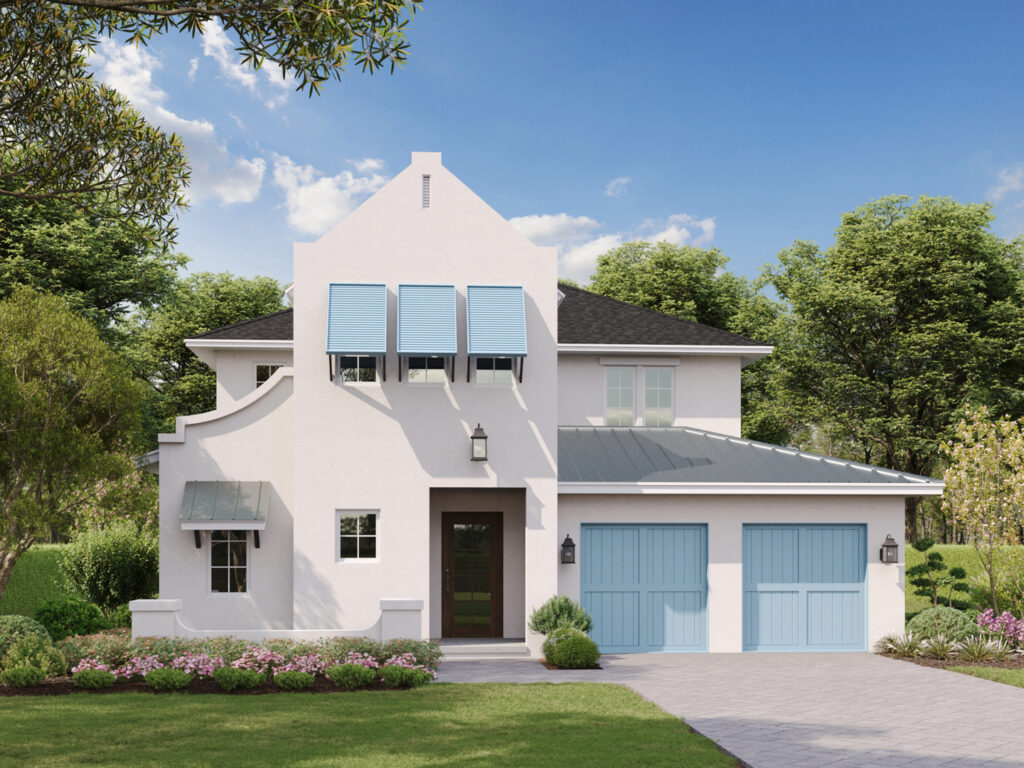
Lot 15
3,254 square feet, 4 bedrooms plus loft and optional 5th bedroom, 4 full and one half baths, covered lanai, summer kitchen, 2 car garage
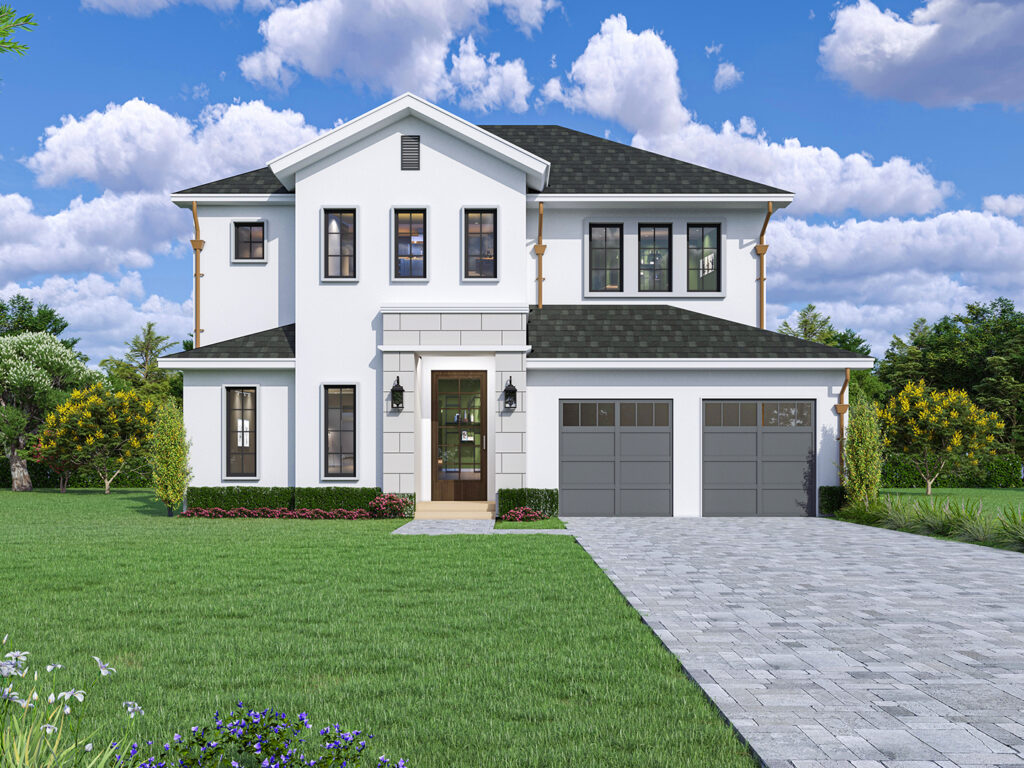
Lot 16
3,309 square feet, 4 bedrooms plus loft and optional 5th bedroom, 4 full baths, covered lanai, summer kitchen, 2 car garage
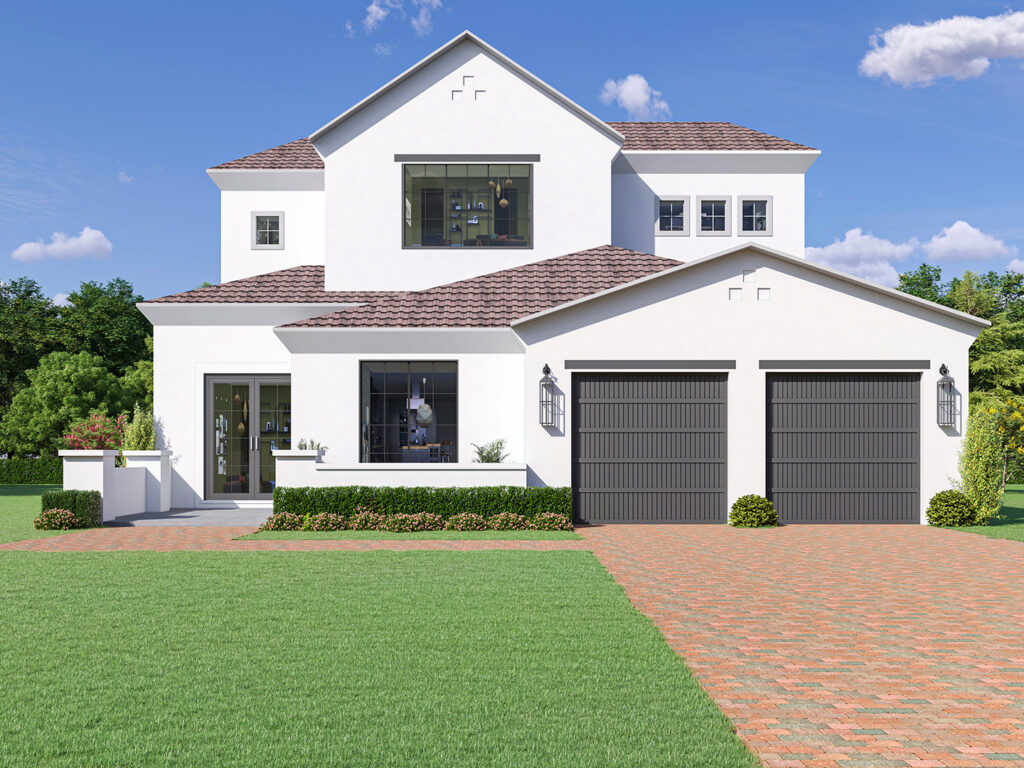
Lot 17
3,523 square feet, 4 bedrooms plus loft, 4 full and one half baths, covered lanai, summer kitchen, 2 car garage
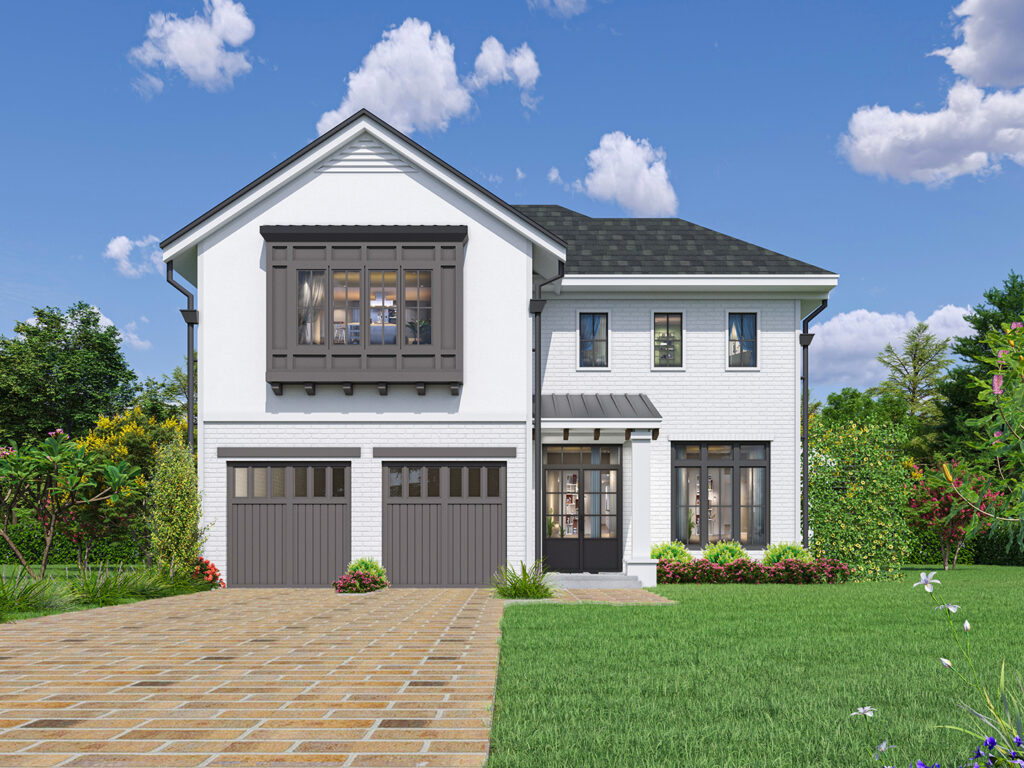
Lot 18
3,803 square feet, 4 bedrooms plus loft and optional 5th bedroom, 4 full and one half bath, covered lanai, summer kitchen, 2 car garage
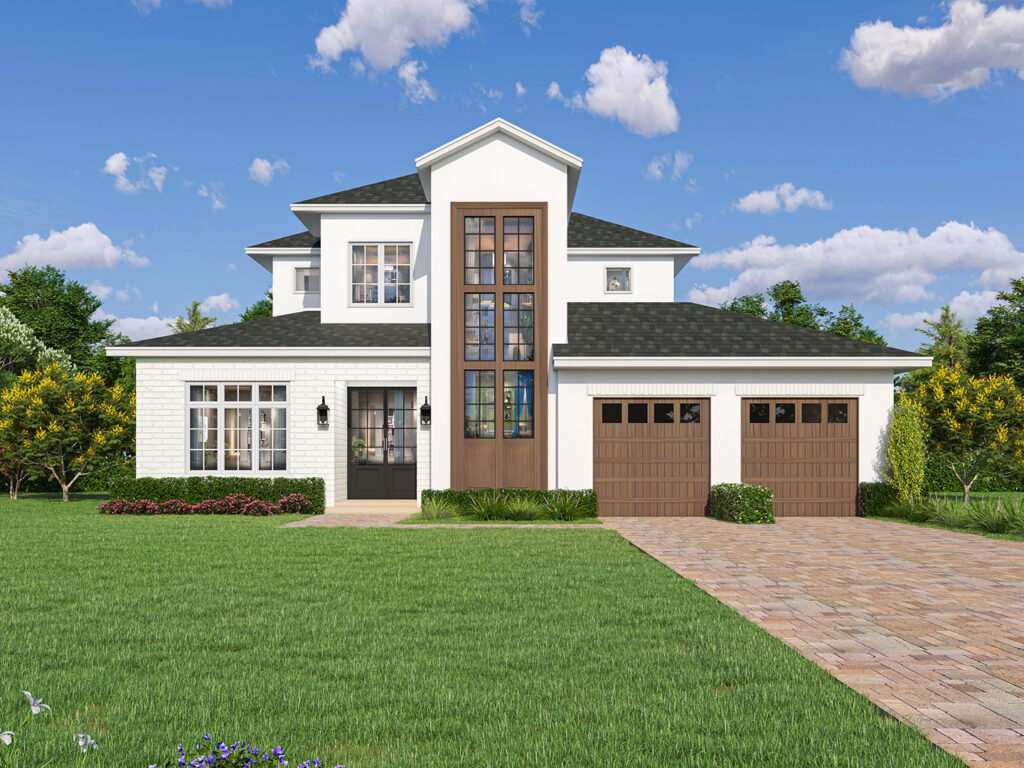
Lot 19
3,456 square feet, 4 bedrooms plus loft and optional 5th bedroom, 4 full and one half bath, covered lanai, summer kitchen, 2 car garage
– All plans and prices are subject to change –
